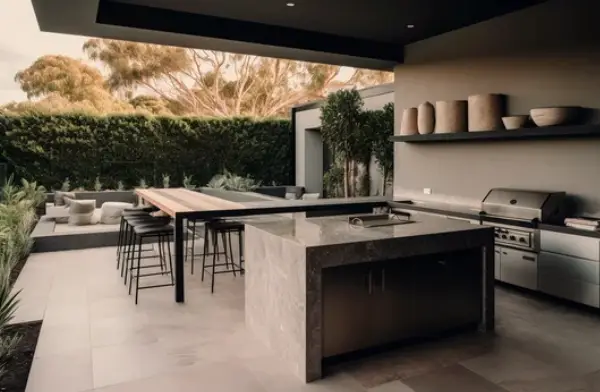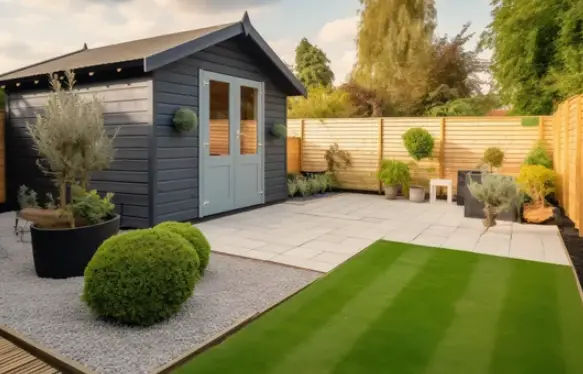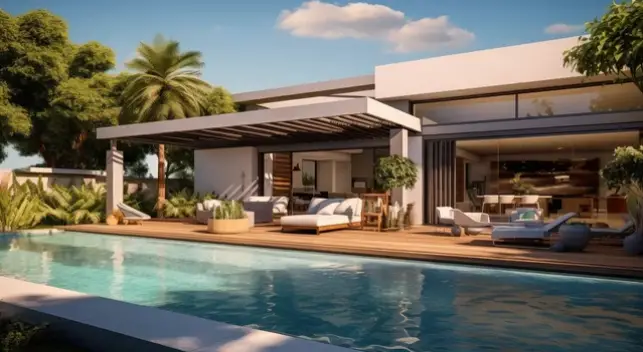Building a versatile and appealing outdoor area is a growing priority in the construction industry nowadays.
This blog article covers practical yet often overlooked design solutions for combining functionality and aesthetics in your outside kitchens and backyard garden projects.
Moreover, we’ll also discuss how integrating general-purpose access doors helps you achieve those goals.
This way, architects and interior designers can get valuable tips to break down barriers and maximize outdoor areas to satisfy home and establishment owner clients.
6 Essential Outdoor Kitchen Design Tips

When designing an outside kitchen area, you must remember many critical factors to help the home and commercial building owners and their occupants move swiftly, accomplishing their grilling tasks.
Listed down are the six helpful styling tricks you should highly consider when creating your outdoor culinary space project:
- Tip #1 Think of the Available Space: An outdoor kitchen needs a room big enough for the cooks and cooking equipment to function well, so remember to evaluate your outdoor space project’s yard or patio area before beginning design. Most experts shared that the ideal outside kitchen dimensions should be 100 square feet at the very least to comfortably fit appliances, storage, and an average-sized seating area.
- Tip #2 Plan for Functionality: Imagine how the owners and occupants will utilize and flow through the outside kitchen space. Afterward, logically arrange the appliances, cabinets, sinks, and counters between the cooking and serving areas with the users’ convenience in mind. You can optionally add lighting under upper cabinets to enhance vision for tasks done at night.
- Tip #3 Choose Durable Materials: There are a lot of external elements that can harm your grilling area and equipment, so opt for weather-resistant materials like stone, concrete, tile, or outdoor-rated wood for countertops, backsplashes, and flooring. Stainless steel is another highly suggested material to incorporate into your outside cooking space work, as it can defy rust and corrosion for appliances and fixtures.
- Tip #4 Provide Necessary Utilities: Plan and coordinate your design with contractors to appropriately run water lines for sink and gas lines, including a grill or other gas-powered appliances. Keep in mind the electric lines also for lighting and power sources.
- Tip #5 Consider Storage Solutions: Cabinetry with locking doors is a must-have for outside kitchens as it protects home and building owners’ valuable items from rain, pests, and more hazardous elements. You can also contemplate adding a bar fridge to keep drinks cool and hanging pot racks above the work area to free up some counter space. If your outdoor space still allows it, you can also make an island that offers additional storage in the middle of the kitchen.
- Tip #6 Leave Room for Relaxation: You can create an outdoor kitchen to mingle with cooks. Achieve this by incorporating a small seating area with sturdy, comfortable chairs and tables within the designated outside area. In addition, you can surround it with plants or garden beds for a welcoming atmosphere.
5 Handy Garden Design Tips

Enhancing Outdoor Living
Home and commercial building owners often turn their available outdoor space into a leisure garden wherein occupants and visitors can enjoy a good chit-chat while enjoying nature.
Presented below are some vital tips for designing attractive and practical backyard gardens:
- Tip #1 Consider the Sun: You must consider how much sun your home or building owner’s yard receives throughout the day to help you accurately select plants adapted to those conditions. Most backyards have sunny areas, but watch out for shade from the structure or trees. It would be best to arrange the plants by the light they need.
- Tip #2 Design for Access and Flow: You can lay out paved pathways for navigating between garden beds so owners and occupants can easily tend plants and enjoy the space. Remember to leave an ample width for wheelbarrows or furniture and demonstrate circulation that efficiently guides visitors through the garden.
- Tip #3 Add Seating Nooks: You should strategically place chairs, swings, or benches where occupants and visitors can admire plantings throughout the garden from relaxing perches. Moreover, putting tables permits them to enjoy al fresco meals outside. It’s best to rely on durable, low-maintenance items to guarantee resistance to harmful outdoor elements and longevity.
- Tip #4 Incorporate Garden Structures: Vertical accents such as trellises, arbors, and fences influence and support vine crops. Hence, you must also integrate sheds and tool storage to keep necessities in place and reach them conveniently.
- Tip #5 Consider Irrigation Needs: Determining the irrigation type your garden project demands is important. Contemplate layout and plant watering requirements and use them to decide whether it’ll be beneficial for you to install overhead sprinklers or drip systems. Keep in mind that effective methods save you time and enable precise watering control.
How Does General Purpose Access Door Installation Affect Your Outdoor Kitchen and Garden Design?
General purpose access doors are among the most popular access door types in the construction industry, mainly because of their multipurpose powers and durable components, which allow professionals to use the product in various settings, whether indoors or outdoors.
One of the structure areas where you can smartly incorporate them is in your outside spaces.
Below are the essential benefits you can anticipate once you install them in your outdoor kitchens and backyard gardens:
- General purpose access doors like the BA-AHD-SS general purpose access doors allow easy access to crucial utilities like gas, water, propane tanks, grilling utensils, and electrical lines that service outside kitchen appliances and lights in the garden. It also makes the setup and maintenance more convenient.
- Properly and strategically located general purpose doors preserve the overall aesthetics of your outdoor project. When not in use, you can neatly conceal them behind cabinets, fences, or plantings. You can also seamlessly match the door’s appearance and blend it into the surroundings.
- General purpose access doors often contain sturdy, weather-resistant door materials suitable for exterior use. They also offer a wide range of strong locking and latch options that boost security for valuable utility components servicing outdoor functions.
Wisely Design Your Outdoor Space Project
With meticulous planning and consideration of functional and aesthetic aspects, integrating outdoor kitchens, gardens, and access doors establishes welcoming backyard oases.
Following design best practices for these elements delivers joy to home and commercial building owners for years through ease of use and low-maintenance enjoyment of the outdoors.
Coordinating utility access streamlines any system servicing needs while maintaining the intended design appearances and maximizing usable space layouts for cooking, dining, and relaxing.
Furthermore, a holistic design approach allows landscaped areas to complement outdoor structures beautifully and balance form with practicality.




